Bereits im Mai 2020 berichteten wir mit einer ausführlichen Fotostrecke über die entstehende „Europacity“ nördlich des Berliner Hauptbahnhofs. Insgesamt umfasst das Projekt ein Entwicklungsgebiet von rund 61 Hektar. In der “Europacity” werden rund 3.000 Wohnungen und Büroflächen für rund 16.000 Menschen entstehen.
Nach einem 2009 verabschiedeten Masterplan entsteht hier also ein gemischtes Quartier, welches neben Wohn- und Bürogebäuden auch Flächen für Einzelhandel und Kunst und öffentliche Stadtplätze beheimaten wird.
„Europacity“: 3.000 Wohnungen und Büros für 16.000 Menschen
Wer sich heute auf dem Areal umsieht, kann sehr schnell erkennen, dass hier nicht gekleckert, sondern geklotzt wird. Zahlreiche Bauprojekte werden parallel realisiert, insgesamt gibt es vier zusammenhängende Planungsgebiete.
Eines dieser Planungsgebiete, welches wiederum mehrere unterschiedliche Teilprojekte zusammenfasst, ist das „Quartier Heidestraße“. Hier entstehen Wohnungen, Büroflächen, ein Hotel, eine Kita sowie Flächen für Gastronomie und Einzelhandel. Im zukünftigen Viertel nimmt das Projekt also eine wichtige Rolle für die Versorgung der zukünftig hier lebenden Menschen ein.
Eines von vier Planungsgebieten: „Quartier Heidestraße“
Entlang der Heidestraße, der zentralen Magistrale der Europacity, werden Geschäfte angesiedelt, die die Bedürfnisse des alltäglichen Bedarfs bedienen sollen. Zudem werden Quartiersplätze mit Restaurants, Cafés und Bars entwickelt, um eine Kiez-Atmosphäre zu ermöglichen – und natürlich viele Wohnungen errichtet.
Das Unternehmen Taurecon Real Estate Consulting verantwortet die Entwicklung der sechs Teilprojekte, die zum „Quartier Heidestraße“ gehören.
Sechs Teilprojekte umfasst das „Quartier Heidestraße“
Die sechs Projekte tragen ambitionierte Namen:
- „QH SPRING„: Ein modernes Hotel zur Heidestraße, eine Kita sowie 258 Wohnungen Wohnungen entstehen hier. Auffällig wird der zwölfgeschossige Wohnturm sein.
- „QH CORE„: Als Nahversorgungszentrum, Wohn- und Bürostandort wurde das „QH CORE“ konzeptioniert. Robertneun Architekten entwarfen das zukünftige, industriell angehauchte Design des Gebäudes.
- „QH COLONNADES„: Exklusive Wohneinheiten in ruhiger Lage entstehen in diesem Projekt. Das Büro Collignon Architekten entwarf das elegante Design der Kolonnaden, die auch Einzelhandels- und Gastronomieflächen sowie einen grünen, modern gestalteten Innenhof beinhalten werden.
- „QH STRAIGHT„: In diesem Teil des Quartiers soll der Kunst Raum gegeben werden. Neben großzügigen Ateliers werden auch Wohnungen und Büroflächen errichtet. Auch für diese Konzeption ist das Büro Robertneun Architekten verantwortlich.
- „QH CROWN„: Der Name verspricht viel: Das zweigeteilte Ensemble nahe dem Nordhafen wurde vom Büro gmp Architekten mit hellen, großformatigen Fassaden entworfen, an denen Bronze- und Messinggeländer optische Akzente setzen sollen. Einzelhandel, Gastronomie und Büroflächen sollen entstehen.
- „QH TRACK„: Das raumgreifendste Teilprojekt ist als Gebäuderiegel mit einzelnen aufragenden Türmen konzipiert worden. EM2N Architekten entwarfen das moderne Bürogebäude mit Blick auf Regierungsviertel und Hauptbahnhof. Das zukünftige Ensemble soll unterschiedliche Raumtiefen und Geschosshöhen für flexibel gestaltbare Büroflächen bieten.
Das „Quartier Heidestraße“ wächst derzeit beachtlich schnell in die Höhe. Die neu entstehende „Europacity“ sah sich in den vergangenen Jahren immer wieder mit dem Vorwurf einfallsloser und monotoner Architektur konfrontiert. Es bleibt abzuwarten, welche optischen Reize das „Quartier Heidestraße“ wird setzen können.
Beim Durchschreiten des wachsenden oder teilweise bereits fertigen Viertels wird aber eines sehr deutlich: Der neu entstehende Stadtraum hat architektonische Vielfalt bitter nötig – es ist noch viel Luft nach oben.
Hier geht es zur Fotostrecke „Europacity“
Ein weiteres Projekt in der „Europacity“ ist das „Upbeat Berlin“.
Architekt Jan Kleihues äußert sich in diesem Interview zum Projekt „Upbeat Berlin“.
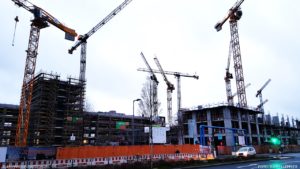 Klotzen statt Kleckern entlang der Heidestraße: Das gleichnamige Quartier wächst rasant.
Klotzen statt Kleckern entlang der Heidestraße: Das gleichnamige Quartier wächst rasant.
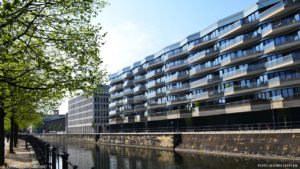 Fotostrecke: Den aktuellen Stand der Bauarbeiten haben wir im Mai 2020 fotografisch festgehalten.
Fotostrecke: Den aktuellen Stand der Bauarbeiten haben wir im Mai 2020 fotografisch festgehalten.
Back in May 2020, we reported on the emerging „Europacity“ north of Berlin’s main train station in a detailed photo series. In total, the project covers a development area of around 61 hectares. Around 3,000 apartments and office space for around 16,000 people will be built in „Europacity.“
According to a master plan adopted in 2009, a mixed neighborhood is thus being created here, which will be home to residential and office buildings, as well as areas for retail and art and public city squares.
„EUROPACITY“: 3,000 APARTMENTS AND OFFICES FOR 16,000 PEOPLE
Anyone taking a look around the site today can quickly see that this is not a spat but a sprawl. Numerous construction projects are being realized in parallel, and there are a total of four interconnected planning areas.
One of these planning areas, which in turn combines several different sub-projects, is the „Quartier Heidestraße“. Here, apartments, office space, a hotel, a daycare center as well as areas for gastronomy and retail are being built. In the future quarter, the project will thus play an important role in providing for the people who will live here in the future.
ONE OF FOUR PLANNING AREAS: „QUARTIER HEIDESTRASSE“
Along Heidestrasse, Europacity’s central thoroughfare, stores will be located to serve everyday needs. In addition, neighborhood squares with restaurants, cafés and bars will be developed to facilitate a neighborhood atmosphere – and, of course, many apartments will be built.
The company Taurecon Real Estate Consulting is responsible for the development of the six sub-projects that make up the „Quartier Heidestraße“.
SIX SUB-PROJECTS COMPRISE THE „HEIDESTRASSE QUARTER
The six projects have ambitious names:
- „QH SPRING„: a modern hotel facing Heidestrasse, a daycare center and 258 residential apartments are being built here. The twelve-story residential tower will be striking.
- „QH CORE„: The „QH CORE“ was conceptualized as a local shopping center, residential and office location. Robertneun Architects designed the future industrial-inspired design of the building.
- „QH COLONNADES„: exclusive residential units in a quiet location are being built in this project. Collignon Architects designed the elegant design of the colonnades, which will also include retail and restaurant space as well as a green, modern landscaped courtyard.
- „QH STRAIGHT„: This part of the neighborhood will provide space for the arts. In addition to spacious studios, apartments and office space will also be built. The office Robertneun Architekten is also responsible for this concept.
- „QH CROWN„: The name promises a lot: The two-part ensemble near the northern harbor was designed by the office gmp Architekten with bright, large-format facades on which bronze and brass railings are to set visual accents. Retail, gastronomy and office space are to be created.
- „QH TRACK„: the most expansive subproject was designed as a building block with individual soaring towers. EM2N Architects designed the modern office building with a view of the government district and the main train station. The future ensemble is to offer different room depths and floor heights for flexibly configurable office space.
The „Quartier Heidestraße“ is currently growing at a remarkable rate. In recent years, the newly emerging „Europacity“ has repeatedly been confronted with accusations of unimaginative and monotonous architecture. It remains to be seen what visual stimuli the „Quartier Heidestraße“ will be able to provide.
However, as one walks through the growing or partially completed quarter, one thing becomes very clear: The newly emerging urban space is in dire need of architectural diversity – there is still a lot of room for improvement.
Here you find the photo gallery „Europacity“
ANOTHER PROJECT IN THE „EUROPACITY“ IS THE „UPBEAT BERLIN“.
IN THIS INTERVIEW, ARCHITECT JAN KLEIHUES TALKS ABOUT THE „UPBEAT BERLIN“ PROJECT.

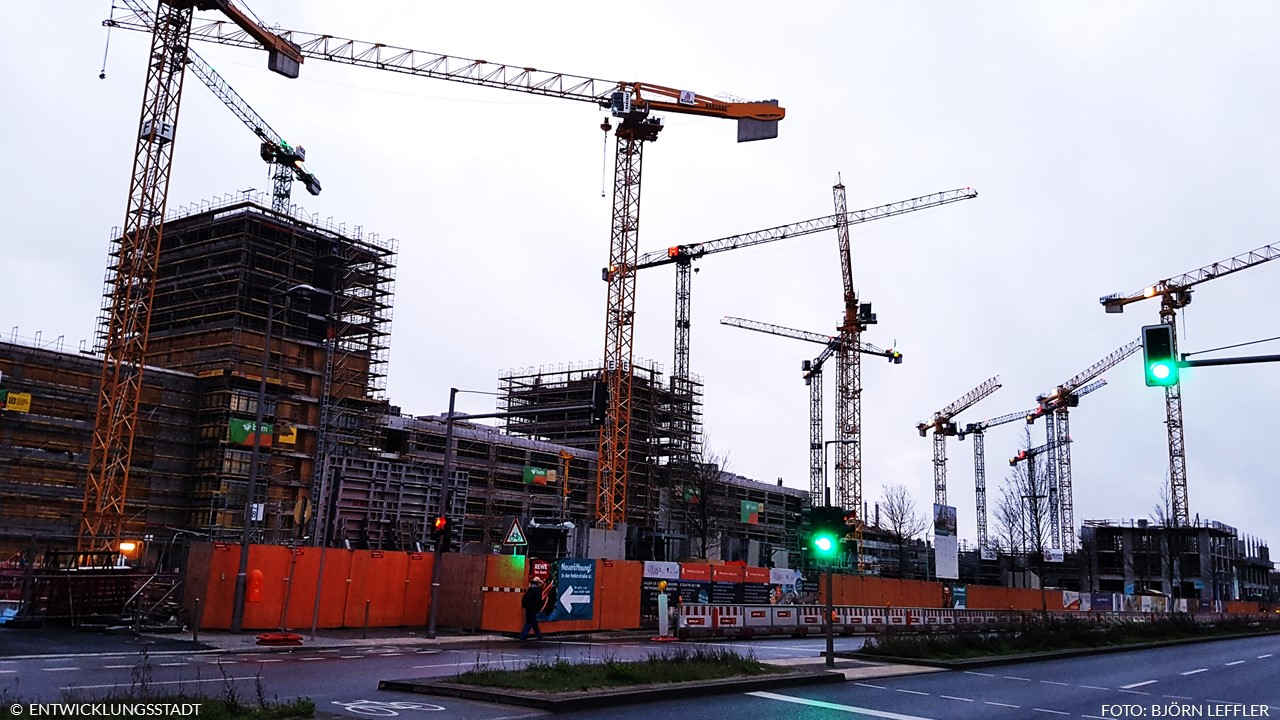
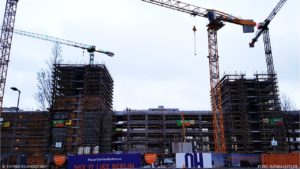 „QH TRACK“: Der Gebäuderiegel mit Blick auf das Regierungsviertel wird vorwiegend Büroflächen beinhalten.
„QH TRACK“: Der Gebäuderiegel mit Blick auf das Regierungsviertel wird vorwiegend Büroflächen beinhalten.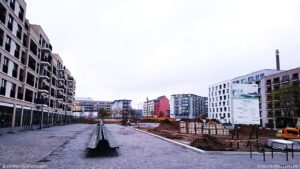 Bereits fertig: Einige Teile der neuen „Europacity“ sind bereits fertig oder stehen kurz vor der Vollendung. Erste Bewohner und Firmen sind bereits eingezogen.
Bereits fertig: Einige Teile der neuen „Europacity“ sind bereits fertig oder stehen kurz vor der Vollendung. Erste Bewohner und Firmen sind bereits eingezogen.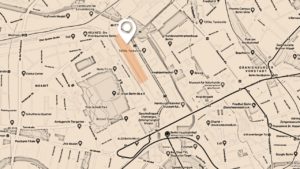

[…] Im Herzen der Europacity wächst das “Quartier Heidestraße” […]