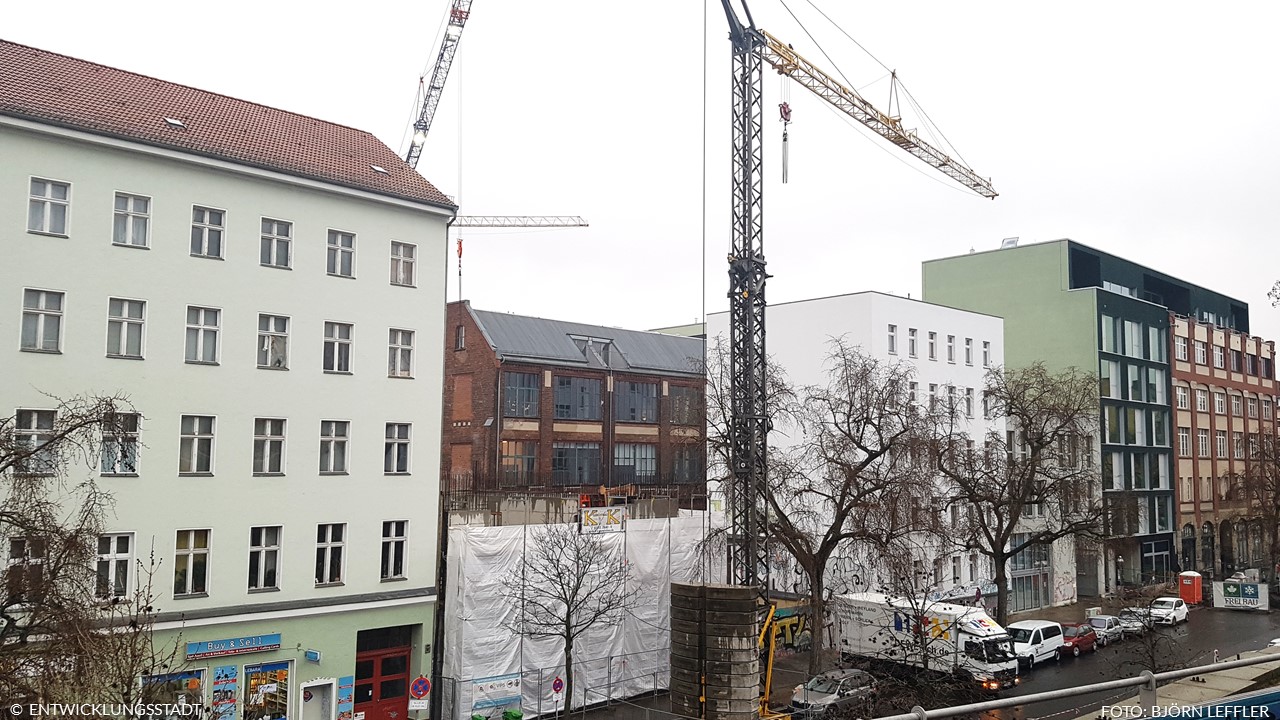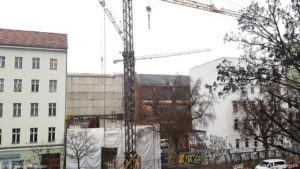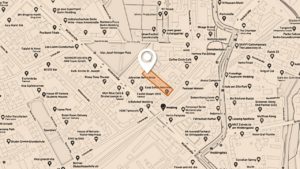ENGLISH VERSION: BELOW
An der Lindower Straße baut das Büro zweikant architekten ein Wohn- und Gewerbehaus, welches bereits bestehende Gewerbehöfe am S-Bahnhof Wedding ergänzt.
Ergänzung des bestehenden Gewerbehofes
Genauer gesagt werden bei diesem bereits laufenden Bauprojekt die bestehenden Gewerbehöfe baulich geschickt erweitert: Ein siebengeschossiger, turmähnlicher Neubau ergänzt die bisher klaffende Leerstelle zum Nachbargrundstück und verbindet sich somit räumlich mit der pavillionartigen Aufstockung des Bestandsgebäudes.
Die nun entstehenden Neubauten sind als eine Art „Hybridkonstruktion“ geplant. Das bedeutet, dass Untergeschoss, Erdgeschoss sowie Treppenhaus mit dem Baustoff Stahlbeton gefertigt werden, die Obergeschosse sowie die Aufstockung hingegen werden als Elemente in Holzbauweise errichtet.
Hybrides Baukonzept: Stahlbeton und Holz als Baustoffe
Die zukünftige, eher zurückhaltende Gebäudekubatur der neu entstehenden Gebäudeteile wird sich durch eine eingefärbte Sichtholzfassade mit großformatigen Fensteröffnungen auszeichnen. Ziel des Entwurfs von zweikant architekten ist es, das bestehende Ensemble subtil und stimmig zu ergänzen.
Die Lage des Neubaus ist verkehrstechnisch ideal, es liegt in unmittelbarer Nähe der U- und S-Bahnstationen des Bahnhofs Wedding. Diese sind in wenigen Gehminuten erreichbar.
Weitere Projekte in unmittelbarer Nähe
Das Projekt ist nicht allein an diesem offensichtlich attraktiven Entwicklungsstandort. In unmittelbarer Nähe wird an der Müllerstraße Ecke Lindower Straße ein weiteres Gewerbeprojekt mit dem Namen „Campus“ entwickelt. Hier entsteht ein 60 mal 60 Meter großer Gebäudeblock mit einem zehngeschossigen Turm.
Die hier entstehenden Flächen sollen vor allem für Büros (Co-Working), Restaurants und Einzelhandelsflächen genutzt werden. Auch ein Fitnessstudio soll im Gebäude entstehen.
Ein weiteres, innovatives Bauprojekt, bei dem ebenfalls der Baustoff Holz eine große Rolle spielt, ist das Wohnungsprojekt in der Lynarstraße, wo nach Plänen des Büros Schäferwennigerprojekt GbmH eines der größten Holzhausprojekte Deutschlands entwickelt wurde. Auch dieses Projekt befindet sich in direkter Nähe zum Bahnhof.
On Lindower Straße, the office zweikant architekten is building a residential and commercial building, which complements already existing commercial courtyards at the S-Bahn station Wedding.
SUPPLEMENTATION OF THE EXISTING COMMERCIAL COURTYARD
To be more precise, this construction project, which is already underway, cleverly expands the existing commercial courtyards structurally: a seven-story, tower-like new building supplements the previously gaping empty space to the neighboring property and thus connects spatially with the pavilion-like addition to the existing building.
The new buildings now being constructed are planned as a kind of „hybrid construction“. This means that the basement, first floor and staircase will be made of reinforced concrete, while the upper floors and the additional storey will be constructed as wooden elements.
HYBRID BUILDING CONCEPT: REINFORCED CONCRETE AND WOOD AS BUILDING MATERIALS
The future, rather restrained building cubature of the newly emerging building sections will be characterized by a colored exposed wood facade with large-format window openings. The aim of the design by zweikant architekten is to subtly and coherently complement the existing ensemble.
The location of the new building is ideal in terms of transport, it is in the immediate vicinity of the underground and suburban train stations of Wedding station. These can be reached in just a few minutes on foot.
OTHER PROJECTS IN THE IMMEDIATE VICINITY
The project is not alone at this obviously attractive development site. Another commercial project called „Campus“ is being developed in the immediate vicinity at the corner of Müllerstrasse and Lindower Strasse. Here, a 60 by 60 meter building block with a ten-story tower is being constructed.
The space being developed here will be used primarily for offices (co-working), restaurants and retail space. A gym is also to be built in the building.
Another innovative construction project, in which wood also plays a major role as a building material, is the residential project in Lynarstrasse, where one of the largest wooden house projects in Germany has been developed according to plans by the office Schäferwennigerprojekt GbmH. This project is also located in the direct vicinity of the train station.





[…] + Details hier sehen […]
[…] Bauprojekte wie etwa das dominante, mittlerweile fertiggestellte Bauvorhaben „Campus“, Wohn- und Gewerbeflächen an der Lindower Straße oder der Neubau von Wohnungen in Holzbauweise an der Lynarstraße wurden […]
[…] Bauprojekte wie etwa das dominante, mittlerweile fertiggestellte Bauvorhaben “Campus”, Wohn- und Gewerbeflächen an der Lindower Straße oder der Neubau von Wohnungen in Holzbauweise an der Lynarstraße wurden […]