ENGLISH VERSION: BELOW
Bereits im Februar berichteten wir auf unserer PROJECTS Seite über die Entwicklung des Quartiers “Pankower Tor”. Sechs unterschiedliche Konzepte zur Quartiersgestaltung wurden von mehreren Architekturbüros eingereicht und konnten von Berlinerinnen und Berlinern bis zum 23. Februar angesehen und bewertet werden.
Was ist auf dem Gelände grundsätzlich geplant? Auf dem Areals des einstigen Rangierbahnhofs Pankow soll ein neues Stadtquartier entstehen. Das Gebiet liegt direkt am S- und U-Bahnhof Pankow und erstreckt sich entlang der Bahntrasse und der Granitzstraße, von der Mühlenstraße im Westen über die Berliner Straße hinaus bis zum S-Bahnhof Pankow-Heinersdorf und der Prenzlauer Promenade im Osten.
Sechs Entwürfe stehen im Wettbewerb
Das neue Stadtquartier wird kooperativ von der Eigentümerin Krieger Handel SE, dem Bezirk Pankow sowie der Senatsverwaltung für Stadtentwicklung und Wohnen entwickelt.
Im Rahmen eines konkurrierenden Workshopverfahrens sollen nun die Planungen konkretisiert werden. Bei diesem Verfahren sind nicht nur die Planungsbüros gefragt, sondern auch die Bürger*innen des Bezirks Pankow und der Stadt Berlin.
Verbindliche Vorgaben für die Planungsteams
Alle Teams erhielten dabei eine Reihe verbindlicher Vorgaben: So soll am S- und U-Bahnhof Pankow an der Kreuzung Berliner Straße/Granitzstraße ein neuer Stadtplatz mit Aufenthaltsqualität als Entrée in das Stadtquartier geplant werden.
Zudem soll das Quartier verkehrsarm geplant werden: Als ein grundsätzliches Ziel wurde die „Unterbindung des Durchgangsverkehrs und dauerhafte Reduzierung des motorisierten (Individual-)Verkehrs“ ausgegeben. Außerdem soll der Radschnellweg „Panke Trail“ parallel zur Bahntrasse durch das neue Quartier geführt werden.
Auch eine neue Tramlinie zwischen Pankow und Weißensee soll Bestandteil des Projekts sein. Sie soll weitgehend entlang der Granitzstraße und weiter bis zur Prenzlauer Allee geführt werden.
Fahrrad-Schnellweg und neue Tram-Linie
Die sechs konkurrierenden Entwürfe, die der Projektgruppe im Rahmen eines ersten Kolloquiums präsentiert wurden, wurden uns freundlicherweise vom Unternehmen Zebralog GmbH zur Verfügung gestellt.
Das Unternehmen ist spezialisiert auf die Themen Bürgerbeteiligung, Kunden-Partizipation und Mitarbeiterbeteiligung und wurde von den Projektparteien beauftragt, den Beteiligungsprozess im Projekt zu koordinieren und durchzuführen.
So sehen die sechs eingereichten Konzepte aus:
Allmann Sattler Wappner Architekten GmbH
Das Konzept von Allmann Sattler Wappner zeigt Gebäudegruppierungen, die in Form und Ausgestaltung ein homogenes Gesamtbild über das gesamte Gelände hinweg erzeugen. Das Konzept wirkt räumlich offen und bezieht die Grünflächen in die Gebäudeumgebung mit ein.
© Grafiken: ALLMANN SATTLER WAPPNER ARCHITEKTEN GMBH
03 Architekten GmbH
Der Entwurf der 03 Architekten GmbH arbeitet mit stärker zusammenhängenden, kubischen Gebäudeensembles, bei denen mehrere kleine und größere Innenhöfe sowie ein der S-Bahntrasse vorgelagerter Landschaftspark entstehen sollen.
© Grafiken: 03 ARCHITEKTEN GMBH
ASTOC Architekten und Planer
Der Entwurf der ASTOC Architekten- und Planungsgruppe ist deutlich kompakter gestaltet. Weniger Freiflächen stehen deutlich mehr Flächen für Wohn-, Arbeits- und Gewerbeflächen gegenüber. Die Gebäude sind dicht gestaffelt über das Gelände verteilt.
© Grafiken: ASTOC ARCHITEKTEN UND PLANER
TCHOBAN VOSS Architekten
Markantes Merkmal des Entwurfs der TCHOBAN Voss Architekten ist ein als Solitär funktionierendes Hochhaus an der südlichen Spitze des Areals, also am S- und U-Bahnhof Pankow.
© Grafiken: TCHOBAN VOSS ARCHITEKTEN
Nöfer Architekten
Auch der bisherige Favorit des Wettbewerbs, das Büro Nöfer Architekten, setzt in seinem Entwurf Fixpunkte durch den gezielten Einsatz von Hochhäusern. Auffällig ist die zusammenhängend konzipierte Grünfläche im Zentrum des Quartiers.
© Grafiken: NÖFER ARCHITEKTEN
Blocher Partners
Das Büro BLOCHER Partners setzt auf eine blockhafte Bebauung des Areals und platziert eine mögliche Grünfläche an die südöstliche Flanke des Quartiers.
© Grafiken: BLOCHER PARTNERS
Endergebnisse sollen bis Juni vorliegen
Wie geht es nun weiter mit dem Projekt? Am 17. März soll ein zweites Zwischenkolloqium abgehalten werden, im Mai werden die eingereichten Arbeiten von den Sachverständigen geprüft und anschließend von einer Jury bewertet. Im Juni sollen die Endergebnisse vorliegen und der Öffentlichkeit präsentiert werden.
Anschließend muss der Flächennutzungsplan angepasst und final beschlossen werden, bevor dann das Bebauungsplanverfahren beginnt und seitens des Bezirks das konkrete Baurecht geschaffen wird. Es liegt also noch einiges an Arbeit vor dem Projektteam. Wir werden die Quartiersentwicklung mit großem Interesse weiter verfolgen.
Die Entwürfe sind auch weiterhin auf der offiziellen Beteiligungsplattform des Projekts abrufbar.
Weitere Projekte im Bezirk Pankow findet Ihr hier.
Weitere autofrei geplante Projekte findet Ihr hier.
© Grafiken:
ALLMANN SATTLER WAPPNER ARCHITEKTEN GMBH
03 ARCHITEKTEN GMBH
ASTOC ARCHITEKTEN UND PLANER
TCHOBAN VOSS ARCHITEKTEN
NÖFER ARCHITEKTEN
BLOCHER PARTNERS
***
Back in February, we reported on our PROJECTS page about the development of the „Pankower Tor“ neighborhood. Six different concepts for the neighborhood design were submitted by several architectural firms and could be viewed and evaluated by Berliners until February 23.
What is basically planned for the site? A new urban quarter is to be created on the site of the former Pankow marshalling yard. The area is directly adjacent to the Pankow S-Bahn and U-Bahn stations and extends along the railroad tracks and Granitzstrasse, from Mühlenstrasse in the west beyond Berliner Strasse to the Pankow-Heinersdorf S-Bahn station and Prenzlauer Promenade in the east.
SIX DESIGNS IN COMPETITION
The new urban quarter is being developed cooperatively by the owner Krieger Handel SE, the district of Pankow and the Senate Department for Urban Development and Housing.
Within the framework of a competitive workshop procedure, the plans are now to be concretized. This process involves not only the planning offices, but also the citizens of the Pankow district and the city of Berlin.
BINDING SPECIFICATIONS FOR THE PLANNING TEAMS
All teams were given a series of binding specifications: At the intersection of Berliner Strasse and Granitzstrasse at the Pankow S-Bahn and U-Bahn stations, for example, a new city square with amenity quality is to be planned as an entrance to the district.
In addition, the neighborhood is to be planned with a low level of traffic: The „elimination of through traffic and permanent reduction of motorized (individual) traffic“ was issued as a fundamental goal. In addition, the „Panke Trail“ cycle path is to be routed through the new quarter parallel to the railroad line.
A new streetcar line between Pankow and Weißensee is also to be part of the project. It is to run largely along Granitzstrasse and on to Prenzlauer Allee.
BICYCLE EXPRESSWAY AND NEW STREETCAR LINE
The six competing designs presented to the project group at an initial colloquium were kindly made available to us by the company Zebralog GmbH.
The company specializes in the topics of citizen participation, customer participation and employee participation and was commissioned by the project parties to coordinate and implement the participation process in the project.
THIS IS WHAT THE SIX SUBMITTED CONCEPTS LOOK LIKE (YOU FIND THE IMAGES ABOVE):
ALLMANN SATTLER WAPPNER ARCHITECTS GMBH
The concept by Allmann Sattler Wappner shows groupings of buildings that create a homogeneous overall image across the entire site in terms of form and design. The concept appears spatially open and incorporates the green spaces into the building environment.
03 ARCHITECTS GMBH
The design by 03 Architekten GmbH works with more coherent, cubic building ensembles, where several small and larger inner courtyards are to be created, as well as a landscape park in front of the S-Bahn line.
ASTOC ARCHITECTS AND PLANNERS
The design by ASTOC Architects and Planners is significantly more compact. Fewer open spaces are offset by significantly more areas for residential, work and commercial space. The buildings are densely staggered across the site.
TCHOBAN VOSS ARCHITECTS
A striking feature of the design by TCHOBAN Voss Architekten is a high-rise building functioning as a solitaire at the southern tip of the site, i.e. at the Pankow S-Bahn and U-Bahn station.
NÖFER ARCHITECTS
The previous favorite in the competition, the office of Nöfer Architekten, also sets fixed points in its design through the targeted use of high-rise buildings. A striking feature is the contiguously designed green space in the center of the quarter.
BLOCHER PARTNERS
The office BLOCHER Partners focuses on a block-like development of the area and places a possible green space at the southeastern flank of the quarter.
FINAL RESULTS TO BE AVAILABLE BY JUNE
What is the next step in the project? A second interim colloquium is to be held on March 17, and in May the submitted works will be examined by the experts and then evaluated by a jury. In June, the final results should be available and presented to the public.
Afterwards, the land use plan has to be adapted and finally decided upon before the development plan procedure begins and the district creates the concrete building law. So the project team still has a lot of work ahead of it. We will continue to follow the neighborhood development with great interest.
The drafts are still available on the project’s official participation platform.

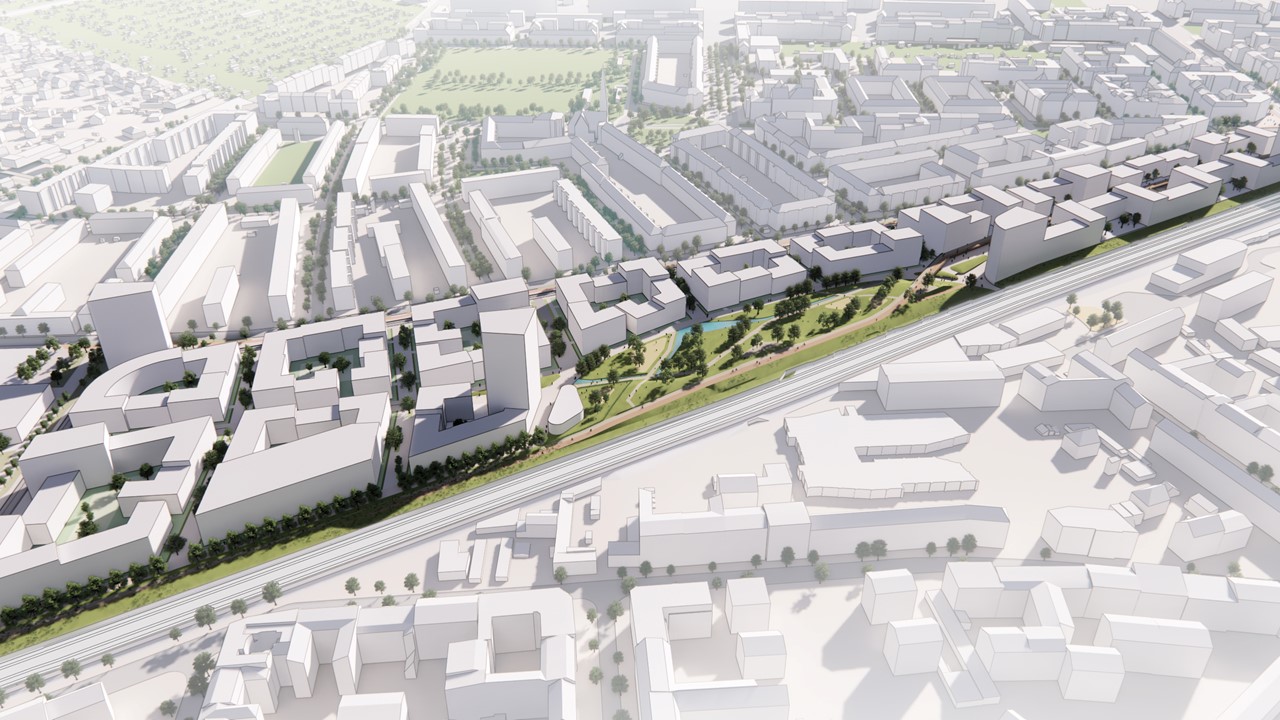
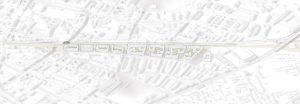
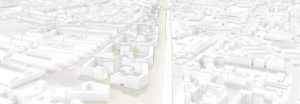
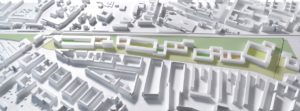

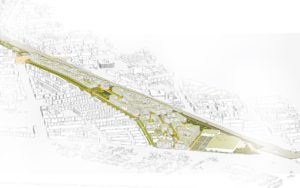
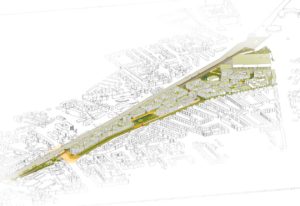
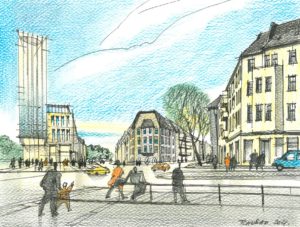
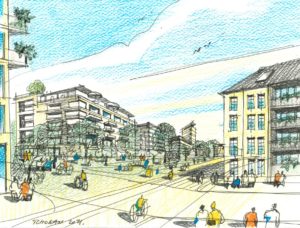
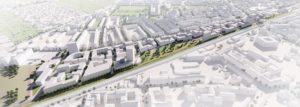
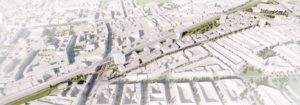
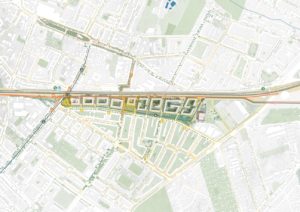
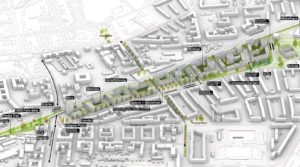

Ich finde es krass wie der Nöfer einfach direkt ins Auge springt und man denkt „ja, sieht aus als wäre das immer schon so da gewesen“, hoffe er wird es.
[…] wie die Entwicklung des Areals Pankower Tor, das Ludwig-Hoffmann-Quartier in Buch oder die Wohnungsbauoffensive der landeseigenen GESOBAU sind […]
[…] für sein rasantes Bevölkerungswachstum und die daraus resultierenden Wohnungsbauprojekte wie das Quartier “Pankower Tor”, den Blankenburger Süden, das Ludwig-Hoffmann-Quartier oder Infrastruktur-Projekte wie die […]
[…] Wohnungsbauprojekt, bei dem der Pkw-Verkehr aus dem Quartier herausgehalten werden soll, ist das Projekt “Pankower Tor“. Auf dem Areals des einstigen Rangierbahnhofs Pankow soll ein neues Stadtquartier entstehen. […]