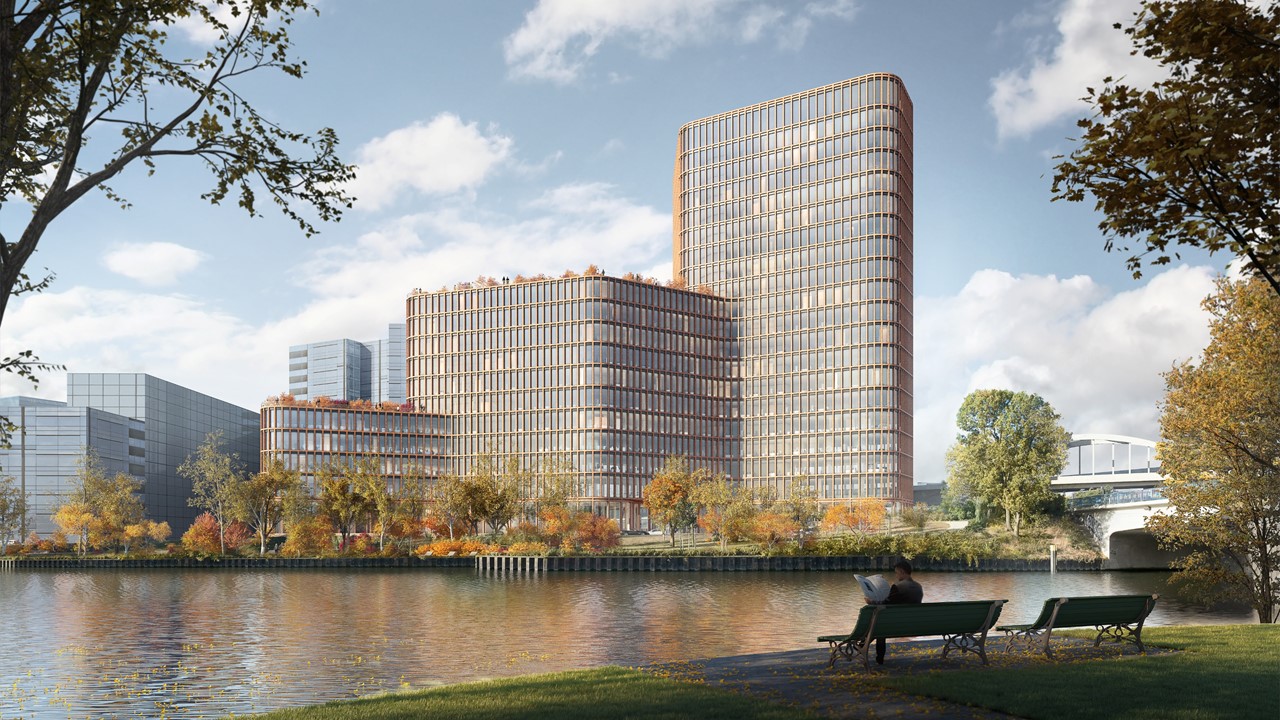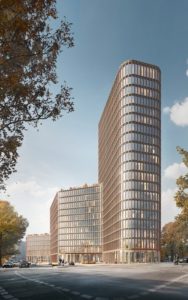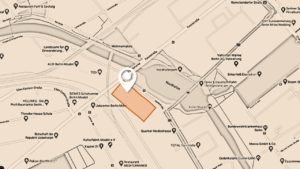Am nördlichen Ende des Neubaugebiets „Europacity“, welches sich auf einem rund 60 Hektar großen Gelände zwischen Hauptbahnhof im Süden und der Fennstraße im Norden erstreckt, entsteht ein 85 Meter hohes Bürogebäude.
„Upbeat Berlin“ wird 85 Meter hoch
Das Projekt trägt den Namen „upbeat Berlin“ und wird vom Projektentwickler CA Immo realisiert. Der architektonische Entwurf für das Gebäude stammt vom renommierten Architekturbüro Kleihues + Kleihues.
Das Bürohochaus wird als weithin sichtbares Solitärgebäude den nördlichen Auftakt der stetig wachsenden „Europacity“ im Stadtteil Moabit (Bezirk Mitte) bilden. Das geplante Gebäude staffelt sich auf drei Gebäudeteile. Der kleinste Gebäudeteil wird fünf, der mittlere elf und der größte der drei Teile 19 Geschosse enthalten. Insgesamt werden rund 31.000 Quadratmeter Mietfläche geschaffen.
Drei unterschiedlich hohe Gebäudeteile
Die Geschosse der drei Gebäudeteile werden jeweils auf der vertikalen Ebene miteinander verbunden und erlauben so unterschiedlichste Mietflächengrößen. Die Etagen fünf und elf sollen jeweils Zugang zu einer großen Dachterrasse mit Ausblick über das Quartier und das Hafenbecken verfügen.
Durch den hohen Glasanteil der Fassade und die bodentiefen Fenster soll, so die Idee der Architekten, viel natürliches Tageslicht in das Gebäude geleitet werden. Für Fußgänger und Fahrradfahrer werden Vorplätze zur Heidestraße und zur Perleberger Straße entstehen, die als direkter Bezug zum Nordhafenbecken wirken sollen. Außerdem ist eine geräumige Zufahrt für PKW und Taxen auf der Rückseite des Gebäudes geplant.
Fassade mit viel Glas, Uferbereiche am Nordhafen-Becken
Die rund 800 Quadratmeter große Lobby wird über Lounge-Bereiche und ein öffentliches Café verfügen. Von hier aus wird es einen direkten Zugang zum ersten Obergeschoss geben, das als Sondergeschoss die Einrichtung eines Konferenzzentrums, einer Kantine oder auch von Fitnessräumen ermöglicht.
Die zweigeschossige Tiefgarage – in der auch ein Großteil der Gebäudetechnik untergebracht wird – wird über insgesamt 140 PKW-Stellplätze verfügen, davon 10 mit E-Ladestation und 23 für Menschen mit Behinderung.
Zahlreiche weitere Bauprojekte rund um den Hauptbahnhof
Auch 310 Fahrradstellplätze sind verogesehen. Die Bauzeit für das Gebäude soll etwa viereinhalb Jahre betragen. Das „upbeat Berlin“ ist nur eines von zahlreichen Projekten, die rund um den Hauptbahnhof neu entstehen.
Neben direkt am Banhof entstehenden Gebäuden wie dem EDGE Grand Central wächst im Norden von Europas größtem Kreuzungsbahnhof ein gänzlich neues Stadtviertel aus der Erde.
Grafiken: © Kleihues + Kleihues Gesellschaft von Architekten mbH
At the northern end of the „Europacity“ development territory, which extends over an area of around 60 hectares between the central train station in the south („Hauptbahnhof“) and Fennstrasse in the north, a 69-meter high office building is being constructed.
„UPBEAT BERLIN“ TO BE 69 METERS HIGH
The project is called „upbeat Berlin“ and is being realized by the project developer CA Immo. The architectural design for the building is by the renowned architectural office Kleihues + Kleihues.
As a solitary building visible from afar, the office tower will form the northern prelude to the steadily growing „Europacity“ in the Moabit district. The planned building will be divided into three sections. The smallest building section will have five floors, the middle section eleven floors and the largest of the three sections 19 floors. A total of around 31,000 square meters of rental space will be created.
THREE BUILDING SECTIONS OF DIFFERENT HEIGHTS
The storeys of the three building sections are each connected to each other on the vertical plane, thus allowing for a wide range of rental space sizes. Floors five and eleven will each have access to a large roof terrace with a view over the quarter and the harbour basin.
According to the architects‘ idea, the high proportion of glass in the façade and the floor-to-ceiling windows should allow a lot of natural daylight to enter the building. For pedestrians and cyclists, forecourts to Heidestraße and Perleberger Straße will be created, which will act as a direct link to the northern harbor basin. In addition, a spacious access road for cars and cabs is planned at the rear of the building.
FAÇADE WITH LOTS OF GLASS, SHORE AREAS AT THE NORDHAFEN BASIN
The approximately 800 square meter lobby will have lounge areas and a public café. From here, there will be direct access to the second floor, which as a special floor will enable the establishment of a conference center, a canteen or even fitness rooms.
The two-storey underground garage – which will also house a large part of the building services equipment – will have a total of 140 parking spaces, 10 of which will have an electric charging station and 23 for people with disabilities.
NUMEROUS OTHER CONSTRUCTION PROJECTS AROUND THE MAIN STATION
There are also 310 bicycle parking spaces. The construction time for the building should be about four and a half years. The „upbeat Berlin“ is only one of many new projects being built around the central station.
In addition to buildings such as the EDGE Grand Central, a completely new district is growing out of the ground in the north of Europe’s largest intersection railway station.





[…] Weitere bekannte Werke vom Architekturbüro Kleihues + Kleihues in Berlin sind das “Dorint Hotel” am Kurfürstendamm (ehemals “Hotel Concorde”) sowie das Maritim Hotel an der Stauffenbergstraße. Ein weiteres Projekt ist derzeit in Planung: Am Nordhafen entsteht das “Upbeat Berlin” nach Plänen von Kleihues + Kleihues. […]
[…] Hotel on Stauffenbergstrasse. Another project is currently in the planning stage: the “Upbeat Berlin” is being built at Nordhafen according to plans by Kleihues + […]
[…] auch an der nördlichen Spitze der Europacity, wo das Hochhausprojekt “Upbeat” entsteht, wird auch am südlichen Ende des Neubauviertels hoch […]
Imposant +. Gutaussehend. Allerdings beunruhigend, daß zum Energiekonzept kein Wort verloren wird und lächerlich, bei dem Bauolumen nur 10 (!) Ladepunkte für Elektrofahrzeuge anzubieten.
[…] Jan Kleihues gehört zu den Architekten, die das Bild des Nachwende-Berlins entscheidend mitgeprägt haben. Sein bekanntestes Werk ist der Neubau des Bundesnachrichtendienstes in Berlin-Mitte. Dieses Projekt umfasste einen Gesamtkostenrahmen von über einer Milliarde Euro und ist damit bis heute das größte Bauprojekt des Bundes. Weitere bekannte Werke vom Architekturbüro Kleihues + Kleihues in Berlin sind das “Dorint Hotel” am Kurfürstendamm (ehemals “Hotel Concorde”) sowie das Maritim Hotel an der Stauffenbergstraße. Ein weiteres Projekt ist derzeit in Planung: Am Nordhafen entsteht das “Upbeat Berlin” nach Plänen von Kleihues + Kleihues. […]