ENGLISH VERION: BELOW
Jan Kleihues gehört zu den Architekten, die das Bild des Nachwende-Berlins entscheidend mitgeprägt haben. Sein bekanntestes Werk ist der Neubau des Bundesnachrichtendienstes in Berlin-Mitte. Dieses Projekt umfasste einen Gesamtkostenrahmen von über einer Milliarde Euro und ist damit bis heute das größte Bauprojekt des Bundes.
Weitere bekannte Werke vom Architekturbüro Kleihues + Kleihues in Berlin sind das „Dorint Hotel“ am Kurfürstendamm (ehemals „Hotel Concorde“) sowie das Maritim Hotel an der Stauffenbergstraße. Ein weiteres Projekt ist derzeit in Planung: Am Nordhafen entsteht das „Upbeat Berlin“ nach Plänen von Kleihues + Kleihues.
Wir hatten das Vergnügen mit Jan Kleihues, Gründer des Architekturbüros Kleihues + Kleihues, über das „Upbeat“-Bauvorhaben und weitere Projekte in Berlin sprechen zu können.
ENTWICKLUNGSSTADT: Sehr geehrter Herr Kleihues, vielen Dank dass Sie uns Ihre Zeit für ein kurzes Interview widmen. Zu Beginn des Gespräches würden wir gern wissen, wie Sie an die Konzeption des „Upbeat“ Gebäudes herangegangen sind. Welches waren die Intentionen für das später preisgekürte Gebäude?
Jan Kleihues: Die Ironie der Geschichte ist, dass auf dem Grundstück für den Neubau eine Art subkulturelle Künstlerbaracke mit dem Namen „Genius Loci“ stand. Genau das ist es, was uns Architekten bei der Konzeption eines neuen Hauses interessiert, der „Genuis Loci“, die Besonderheit des Ortes, dessen physische Beschaffenheit sowie dessen geistige, kulturelle und atmosphärische Ausstrahlung und Identität.
Das Baufeld bildet den Auftakt der Europacity von Norden, es liegt zwischen einer Eisenbahntrasse im Westen, der Perleberger Straße im Norden und der Heidestraße mit dem dahinterliegenden Nordhafen im Osten. Das heißt, das Gebäude steht sehr exponiert und sollte daher auch keine „Rückseiten“ haben. Der B-Plan ist in drei Segmente mit jeweils eigenen Höhenvorgaben aufgeteilt.
„Ich glaube, dass der engagierteste Bauherr mit einem schlechten Architekten genauso wenig erreichen wird wie der beste Architekt mit einem ignoranten Bauherrn.“
Neben dem Repräsentationsanspruch der künftigen Nutzer sollten mit dem neuen Gebäude auch alle funktionalen Aspekte eines zeitgemäßen und nachhaltigen Bürogebäudes (Single- und Multitenant) vollauf bedient werden. Die Überlegung, auf dem Grundstück zwei unterschiedlich hohe Häuser zu platzieren liegt nahe, ist aber nicht mit dem Thema Flächenökonomie, Flexibilität, vor allem aber nicht mit der von den Nutzern gewünschten Egalität der Flächen vereinbar. Zwei miteinander verknüpfte sternförmige Gebäudeteile bieten die größtmöglichen Nutzungsvariationen bei gleichzeitig minimaler vertikaler Erschließungsfläche. So können zusammenhängende Flächen von bis zu 2.500 m² bei nur zwei Erschließungskernen gebildet werden. Durch die verknüpften, sternförmigen Volumina entsteht ein Gebäude, das sich von allen Seiten zeigen kann, attraktive Räume sowohl entlang der Heidestraße als auch zur Bahntrasse ausbildet und die Eingänge klar definiert.
Das schlanke Fassadenraster, eine vorgelagerte Ziegelstruktur, die wie ein Netz über dem Gebäude liegt, unterstützt die fließende Bewegung des Volumens und lässt nach außen hin ein wohlproportioniertes und vor allem hierarchieloses Gebäude entstehen, das sowohl bei Multi-Tenant als auch Single-Tenant Vermietung den einzelnen Nutzer immer eine eindeutige Identität zuweist.
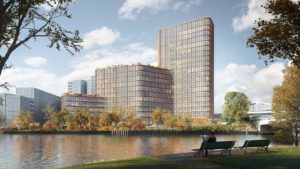 Ambitioniertes Bürohaus-Projekt am Nordhafen in Berlin-Mitte (Moabit): Das „Upbeat Berlin“
Ambitioniertes Bürohaus-Projekt am Nordhafen in Berlin-Mitte (Moabit): Das „Upbeat Berlin“
Das zukünftige „upbeat“ bildet den nördlichen Auftakt der bereits weit vorangeschrittenen „Europacity“, die sich auf einem Gebiet von mehr als 60 Hektar ausbreitet und entwickelt. Hier entsteht ein völlig neues Stadtviertel mit vergleichsweise geringen planerischen Vorgaben. Wie bewerten Sie die architektonische Umsetzung des Areals und wie hat sie sich auf den Entwurf des „upbeat“ ausgewirkt?
Positiv ist festzuhalten, dass fast alle dort entstehenden Projekte aus Wettbewerben hervorgegangen sind und dass es in diesem Quartier schon jetzt das eine oder andere bemerkenswerte Haus gibt oder geben wird.
Problematisch ist der „abstandsflächenorientierte“ B-Plan, bei dem ich die Sorge habe, dass dem Gebiet dadurch die städtische Dichte und damit die Lebendigkeit fehlen wird, die man sich für eine „Europacity“ wünscht. Die komplexen Höhenvorgaben des B-Plans haben wir nicht als Problem, sondern als Chance verstanden, das Bild eines kraftvollen Baukörpers zu entwickeln, der sich trotz einer ruhigen, unaufgeregten und zeitlos-sachlichen Architektursprache als selbstbewusster Solitär nicht nur im städtischen Kontext behauptet, sondern sich auch aus diesem herausbildet und so Teil eines Ensembles – nämlich dem der „Europacity“ – wird.
Das „upbeat“ ist eines von vielen Projekten, welches Sie in Berlin bereits umgesetzt haben. Wenn Sie eine Rangliste Ihrer persönlich gelungensten Arbeiten in Berlin erstellen müssten – welches wären Ihre drei Favoriten, und warum?
Ich bin überzeugt davon, dass die Rangliste der gelungensten Projekte weniger wichtig ist als der Weg dorthin. So ist beispielsweise das ehemalige „Hotel Concorde“ am Kurfürstendamm (das jetzige „Dorint“) eines meiner ersten größeren Projekte, welches wir gemeinsam mit dem Kunstsammler und Bauherrn Hans Grothe entwickelt haben. Immer mit dem Ziel, das Bestmögliche sowohl ökonomisch als auch funktional, vor allem aber architektonisch zu erreichen, haben wir viel und hart – aber auf gleicher Augenhöhe – diskutiert und gestritten.
Das gleiche gilt für die neue Zentrale des BND, wo wir uns auf der Arbeitsebene des BBR nicht nur über Kosten und Termine, sondern auch über Architektur unterhalten haben. Das sind nur zwei Beispiele für einige unserer Projekte, die gelungen sind und bei denen man sieht, wie wichtig es ist, zusammen mit dem Bauherrn partnerschaftlich um das bestmögliche Ergebnis zu ringen. Ich glaube, dass der engagierteste Bauherr mit einem schlechten Architekten genauso wenig erreichen wird wie der beste Architekt mit einem ignoranten Bauherrn.
„Ich würde mir eine ideologiefreie Diskussion über die behutsame Bebauung des Tempelhofer Feldes wünschen.“
Sicher gab es in der Vergangenheit Architekturwettbewerbe, bei denen Sie nicht als Sieger hervorgegangen sind. Dies gehört zum Architektur-Business unumstößlich dazu. Gewähren Sie uns einen Einblick, wenn Sie möchten: Welches Projekt, das Sie nicht umsetzen konnten, ärgert Sie noch heute am meisten? Welchen Entwurf hätten Sie gern realisiert gesehen?
Es gibt nur wenige Kollegen – übrigens auch Journalisten – die verstehen, warum wir beispielsweise bei zwei Hochhauswettbewerben in Frankfurt nur als Zweitplatzierter hervorgegangen sind. Es geht dabei um das Hochhaus am Güterplatz und das Hochhaus „Altes Polizeipräsidium“. Beide Projekte hätten wir natürlich gerne realisiert. Aber wie Sie schon sagen, das ist Teil des Architektur-Business.
Richtig frustrierend aber ist es, wenn man an einem internationalen Wettbewerb teilnimmt, diesen gewinnt und nicht bauen kann, obwohl der Auslober den Wettbewerb zwar professionell ausgeschrieben und durchgeführt hat, danach aber noch nicht mal das Geld für die Planung hat. So haben wir das vor zwei Jahren mit dem „Revolution of Dignity Museum (Maidan Museum)“ in Kiew erlebt, einem in jeder Hinsicht großartigen Projekt, nicht nur architektonisch, sondern vor allem für die Maidanbewegung, die Bürger der Stadt und die der Ukraine. Noch haben wir die Hoffnung nicht aufgegeben …
Gibt es ein Projekt oder ein Vorhaben, welches Sie in Berlin unbedingt noch umsetzen wollen, oder anders gefragt: Gibt es aus Ihrer Sicht etwas, was der Stadt architektonisch noch fehlt?
Wir haben in Berlin schon viele spannende Projekte umsetzen dürfen, trotzdem würde mir sicher noch das eine oder andere einfallen, das wir gerne an bestimmten Orten Berlins realisieren würden. Aber davon ausgehend, dass es eher um die Stadt als um mich gehen sollte, würde ich über das wichtige Thema Wohnungsbau nachdenken und mir in diesem Zusammenhang eine ideologiefreie Diskussion über die behutsame Bebauung des Tempelhofer Feldes wünschen.
Sehr geehrter Herr Kleihues, wir danken Ihnen für Ihre Zeit und wünschen ihnen entspannte Feiertage!
Weitere Interviews und unseren ENTWICKLUNGSSTADT PODCAST findet Ihr auf der INTERVIEW Seite
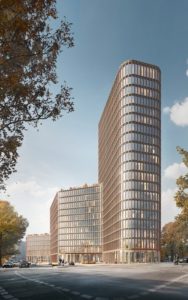 In Planung: Das Projekt „Upbeat Berlin“ am nördlichen Kopf der „Europacity“
In Planung: Das Projekt „Upbeat Berlin“ am nördlichen Kopf der „Europacity“
Grafiken: © Kleihues + Kleihues Gesellschaft von Architekten mbH
Jan Kleihues is one of the architects who decisively shaped the image of post-reunification Berlin. His best-known work is the new building for the Federal Intelligence Service in Berlin-Mitte. This project had a total cost of over one billion euros, making it the largest federal construction project to date.
Other well-known works by the architectural firm Kleihues + Kleihues in Berlin are the „Dorint Hotel“ on Kurfürstendamm (formerly „Hotel Concorde“) and the Maritim Hotel on Stauffenbergstrasse. Another project is currently in the planning stage: the „Upbeat Berlin“ is being built at Nordhafen according to plans by Kleihues + Kleihues.
We had the pleasure of talking to Jan Kleihues, founder of the architectural firm Kleihues + Kleihues, about the „Upbeat“ building project and other projects in Berlin.
ENTWICKLUNGSSTADT: Dear Mr. Kleihues, thank you for giving us your time for a short interview. To begin the interview, we would like to know how you approached the conception of the „Upbeat“ building. What were the intentions for the building that later won an award?
Jan Kleihues: The irony of the story is that on the site for the new building there was a kind of subcultural artists‘ barracks called „Genius Loci.“ That is exactly what interests us architects when designing a new building, the „Genuis Loci“, the special nature of the site, its physical nature as well as its spiritual, cultural and atmospheric aura and identity.
The building site forms the prelude to Europacity from the north; it lies between a railroad line to the west, Perleberger Strasse to the north, and Heidestrasse with Nordhafen behind it to the east. This means that the building is very exposed and should therefore not have any „backs“. The B-Plan is divided into three segments, each with its own height requirements.
„I BELIEVE THAT THE MOST DEDICATED CLIENT WILL ACHIEVE AS LITTLE WITH A BAD ARCHITECT AS THE BEST ARCHITECT WILL WITH AN IGNORANT CLIENT.“
In addition to the representational demands of the future users, the new building should also fully satisfy all functional aspects of a contemporary and sustainable office building (single- and multitenant). The idea of placing two buildings of different heights on the site is obvious, but is not compatible with the issue of space economy, flexibility, but above all not with the equality of space desired by the users. Two interconnected star-shaped building sections offer the greatest possible variations in use while minimizing the vertical access area. Thus, contiguous areas of up to 2,500 m² can be formed with only two development cores. The linked, star-shaped volumes create a building that can show itself from all sides, forms attractive spaces both along Heidestraße and towards the railroad line, and clearly defines the entrances.
The slender façade grid, a brick structure in front that lies over the building like a net, supports the fluid movement of the volume and allows a well-proportioned and, above all, hierarchy-free building to emerge on the outside, which always assigns a clear identity to the individual users in both multitenant and singletenant leasing.
The future „upbeat“ forms the northern prelude to the already well advanced „Europacity“, which is spreading and developing over an area of more than 60 hectares. Here, a completely new urban district is being created with comparatively few planning specifications. How do you assess the architectural implementation of the area and how has it affected the design of the „upbeat“?
On the positive side, almost all of the projects being developed there have emerged from competitions and there are already one or two remarkable buildings in this quarter, or there will be.
The „distance-oriented“ B-Plan is problematic, and I am concerned that the area will lack the urban density and thus the liveliness that one would like to see in a „Europacity“. We did not see the complex height requirements of the B-Plan as a problem, but rather as an opportunity to develop the image of a powerful structure that, despite a calm, unagitated and timelessly objective architectural language, not only asserts itself as a self-confident solitaire in the urban context, but also emerges from it and thus becomes part of an ensemble – namely that of the „Europacity“.
The „upbeat“ is one of many projects that you have already implemented in Berlin. If you had to make a ranking of your personally most successful works in Berlin – which would be your three favorites, and why?
I am convinced that the ranking of the most successful projects is less important than the way to get there. For example, the former „Hotel Concorde“ on Kurfürstendamm (the current „Dorint“) is one of my first major projects, which we developed together with the art collector and builder Hans Grothe. Always with the aim of achieving the best possible both economically and functionally, but above all architecturally, we discussed and argued a lot and hard – but on an equal footing.
The same applies to the new headquarters of the BND, where we discussed not only costs and deadlines but also architecture at the working level of the BBR. These are just two examples of some of our projects that have been successful and where you can see how important it is to work in partnership with the client to achieve the best possible result. I believe that the most committed client will achieve as little with a bad architect as the best architect will with an ignorant client.
„I WOULD LIKE TO SEE AN IDEOLOGY-FREE DISCUSSION ABOUT THE CAUTIOUS DEVELOPMENT OF TEMPELHOFER FELD.“
Certainly there have been architectural competitions in the past in which you did not emerge as the winner. This is an inevitable part of the architecture business. Give us an insight, if you like: Which project that you were unable to implement still annoys you the most today? Which design would you have liked to see realized?
There are only a few colleagues – including journalists, by the way – who understand why we only came second in two high-rise competitions in Frankfurt, for example. These were the high-rise on Güterplatz and the „Altes Polizeipräsidium“ high-rise. Of course, we would have liked to have realized both projects. But as you say, that’s part of the architecture business.
But it’s really frustrating when you take part in an international competition, win it and then can’t build, even though the sponsor has put the competition out to tender and carried it out professionally, but then doesn’t even have the money for the planning. This is what we experienced two years ago with the „Revolution of Dignity Museum (Maidan Museum)“ in Kiev, a great project in every respect, not only architecturally, but especially for the Maidan movement, the citizens of the city and those of Ukraine. We have not yet given up hope …
Is there a project or a plan that you absolutely still want to implement in Berlin, or in other words: in your view, is there anything that the city is still missing architecturally?
We have already been able to realize many exciting projects in Berlin, but I can certainly think of one or two that we would like to realize in certain places in Berlin. But assuming that it should be more about the city than about me, I would like to think about the important topic of housing construction and, in this context, I would like to see an ideology-free discussion about the careful development of the Tempelhofer Feld.
Dear Mr. Kleihues, thank you for your time and we wish you a relaxing holiday season!
MORE INTERVIEWS AND OUR ENTWICKLUNGSSTADT PODCAST CAN BE FOUND ON THE INTERVIEW PAGE

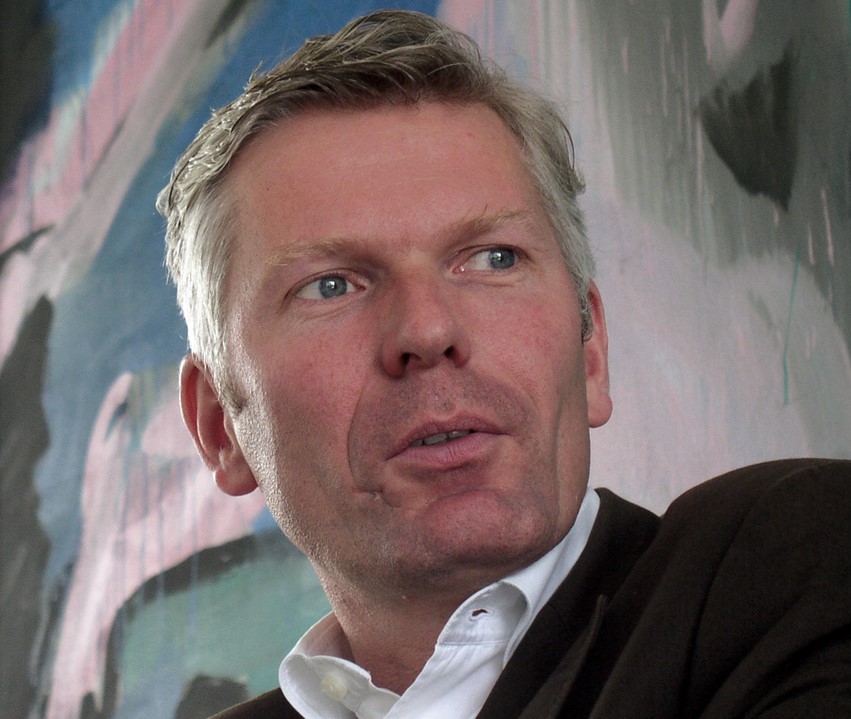
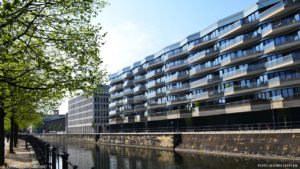 Eines der größten, aktuellen Stadtentwicklungsprojekte Berlins: Die 61 Hektar umfassende „Europacity“ nördlich des Hauptbahnhofs
Eines der größten, aktuellen Stadtentwicklungsprojekte Berlins: Die 61 Hektar umfassende „Europacity“ nördlich des Hauptbahnhofs
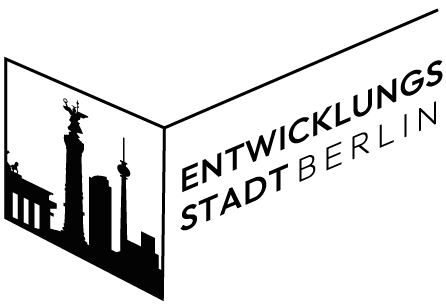
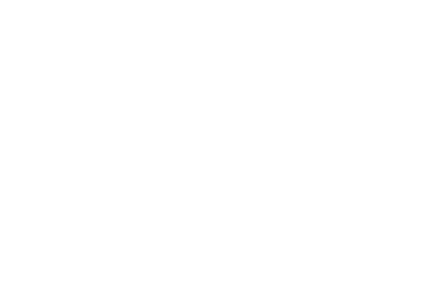
[…] Oktober 2006 begann dann der Bau der Zentrale des Bundesnachrichtendienstes nach Plänen des Büros Kleihues + Kleihues. Die Sportarena wurde schließlich trotzdem gebaut, aber an anderer Stelle. Zwischen Ostbahnhof und […]
[…] HIER GEHT ES ZUM INTERVIEW MIT JAN KLEIHUES […]
[…] Visualisierungen: Kleihues + Kleihues Gesellschaft von Architekten mbH Text und Fotos: Björn […]