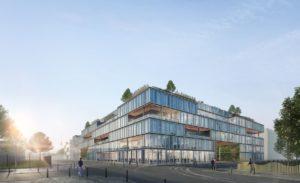ENGLISH VERSION: BELOW
Im Januar hatten wir über das Vorhaben des Projektentwicklers PANDION berichtet, im Friedrichshainer Rudolfkiez das ambitionierte Büro- und Gewerbeprojekt “Ostkreuz Campus” zu entwickeln.
Die Entwicklung des “Ostkreuz Campus”, den das Unternehmen derzeit vorantreibt, gehört zu den spannendsten Projekten, die in der Berliner Metropolregion von PANDION umgesetzt werden. Das zukünftige Campus-Gelände befindet sich an der Persiusstraße Ecke Bödikerstraße im sogenannten Rudolfkiez im Stadtteil Friedrichshain.
Der zukünftige, 12.400 Quadratmeter große Campus soll aus drei individuell gestalteten Gebäuden bestehen, die aber dennoch eine funktionale und gestalterische Einheit bilden sollen: das PANDION ZINC, das PANDION POLLUX und ein drittes Gebäude, welches aktuell noch in der Planung ist.
Wir hatten die Gelegenheit, mit Mathias Groß, Leiter der PANDION Niederlassung Berlin, zum Projekt zu sprechen.
ENTWICKLUNGSSTADT: Sehr geehrter Herr Groß, vielen Dank dass Sie uns Ihre Zeit für ein kurzes Interview widmen. Zu Beginn würden wir gern etwas zum Unternehmen PANDION erfahren. Das Unternehmen hat seinen Hauptsitz in Köln, ist aber auch in Berlin präsent, vor allem mit innovativen Bauprojekten im Kerngeschäft Wohnen. Was ist der Ansatz des Unternehmens bei der Planung und Durchführung seiner Projekte?
Mathias Groß: PANDION ist eine inhabergeführte, mittelständische Unternehmensgruppe aus Köln mit Niederlassungen in München, Berlin und Stuttgart. Seit 2002 befassen wir uns mit der Entwicklung, Realisierung und dem Vertrieb hochwertiger und individueller Wohnprojekte. Unser Engagement für Büroimmobilien bauen wir seit 2014 immer weiter aus. Vor etwa sechs Jahren durfte ich die PANDION Niederlassung Berlin aufbauen. Unser Anspruch bei der Planung und Durchführung unserer Projekte spiegelt sich vor allem darin wider, dass wir sehr schnell eine konzeptionelle, architektonisch-funktionale Vision für ein Objekt entwickeln. Mittlerweile sind die PANDION-Immobilien-Projekte zum wiedererkennbaren „Markenartikel“ geworden. Bei uns spielen die innerstädtische Lage an den Top-Standorten, eine einzigartige Architektur und ein an den Bedürfnissen der Nutzer orientiertes Konzept eine sehr große Rolle. Wenn man hier verlässlich Qualität liefert, schafft das Vertrauen und Bindung an diese Marke.
“Statt Arbeiten im Home-Office stehen unsere Gebäude für Arbeiten im Office-Home.”
Eines Ihrer ambitioniertesten Projekte ist der „Ostkreuz Campus“, über den wir auf ENTWICKLUNGSSTADT erst kürzlich berichtet hatten. Warum setzt sich das Projekt von anderen Projekten ab, was macht es aus Ihrer Sicht so besonders?
Die außergewöhnliche Außen- und Innenarchitektur unserer Büroensembles unterscheidet sich von anderen Projekten deutlich und ist dadurch eine Landmarke. Besonders wichtig sind uns dabei klare äußere Strukturen, die gleichzeitig für die Nutzer*innen im Inneren eine Großzügigkeit spüren lassen. Deshalb setzen wir mit Gebäudetiefen von 19 bis 23 Metern auf eine vollkommen flexible und nachhaltige Architektur. Je nach Bedarf der Mieter kann es Nutzungseinheiten zwischen 400 und fast 5.000 Quadratmeter auf einer Ebene geben. Insgesamt bieten wir bis zu 50.000 Quadratmeter an. Somit sind hier Einzel-, Großraum- und Kombibüros mit informellen und eher klassischen Meeting-Zonen sowie alternativen Arbeitsplätzen individuell kombinierbar, denn jede einzelne Etage kann durchgehend ohne Brandwände genutzt werden. Das ganzheitliche Raumakustik- und Lichtkonzept in jedem der Campusgebäude ermöglicht konzentriertes Arbeiten. Zusätzlich sorgen die bodentiefen Fenster mit Elementen zum Öffnen sowie Loggien und Dachterrassen für Licht, Luft und Freiheit. Mit der Innenarchitektur kreieren wir eine Wohlfühlatmosphäre, die die Gedanken von New Work aufgreift und damit den Arbeitsplatz zum Magneten für die Arbeitnehmer*innen macht. Statt Arbeiten im Home-Office stehen unsere Gebäude für Arbeiten im Office-Home.
Der “Ostkreuz Campus” entsteht in einem der spannendsten und beliebtesten Stadtteile der Hauptstadt. Was versprechen Sie sich von der Entwicklung des Projekts im Umfeld des Rudolfkiezes und was soll der neue Campus für den dortigen Kiez sein bzw. einmal werden?
Richtig, der Rudolfkiez liegt mitten in der Stadt und hat gleichzeitig ein gewachsenes Eigenleben entwickelt, das sich durch eine Mischung aus Ruhe und Heiterkeit zwischen Industriearchitektur, Altbauten und einigen modernen Gebäuden auszeichnet. Mich fasziniert, dass hier alteingesessene Handwerksbetriebe neben Clubs, Nachbarschaftsgärten und Schulen sitzen. Südlich vom Campus Ostkreuz wartet das Spreeufer, östlich liegt die Halbinsel Stralau und nördlich davon zahlreiche Cafés, Restaurants und Bars rund um die Sonntagstraße. Hier gibt es in der Mittagspause oder zum Feierabend einiges zu entdecken! Das ist es, was diesen Kiez so interessant macht, wie ich finde.
Natürlich werden und sollen unsere Projekte neue Impulse in der Nachbarschaft setzen. Das Grundstück ist seit mehr als 100 Jahren gewerblich genutzt. Der Stadtbezirk sichert und erweitert das Gewerbegebiet über einen Bebauungsplan. Im Ostkreuz Campus entstehen bis zu 3.500 neue Arbeitsplätze und neue Angebote für die Mitarbeiter*innen und Bewohner*innen.
“Jedes Gebäude wurde von einem anderen, von uns ausgewählten Architekturbüro entworfen.”
Der “Ostkreuz Campus” wird in seiner finalen Ausgestaltung aus insgesamt drei Gebäuden bestehen. Wie wird die architektonische und funktionale Klammer zwischen diesen drei Gebäuden aussehen, damit man wirklich von einem „Campus“ sprechen kann?
Jedes Gebäude wurde von einem anderen, von uns ausgewählten Architekturbüro entworfen. Die dadurch entstehende vielseitige Architektursprache sorgt für Dynamik und Abwechslung. Gleichzeitig gibt es auf dem “Campus Ostkreuz” einen Mittelpunkt. Diese Rolle übernimmt das Bürohaus PANDION POLLUX mit seinem großzügigen Innenhof. Es ist mit 27.000 m² Mietfläche das größte der drei Gebäude, um das sich das markante und ebenfalls sechsgeschossige PANDION ZINC und ein drittes Bürohaus gruppieren. Wegeleitsysteme, Wegebeziehungen, Beleuchtungskonzepte und gemeinschaftliche Grünflächen sorgen als Klammerelemente für den übergeordneten Rahmen der Objekte. Die umliegenden Grünflächen öffnen sich zur benachbarten Sportanlage und stellen eine Beziehung zur Umgebung her. Die Integration der Gebäude in die unmittelbare Szenerie lädt zur Teilhabe der Nachbarschaft ein, so dass ein Miteinander entsteht. Die offene Struktur des “Ostkreuz Campus” kreiert außerdem eine transparente Atmosphäre, so dass Innen und Außen fließend ineinandergreifen und dadurch neue Perspektiven auf und für den Kiez entstehen. Aufenthalts- und Bewegungsbereiche in der gemeinsamen Freifläche der Höfe bieten Orte für Austausch und Erholung genauso wie Outdoor-Arbeitsbereiche, in denen Laptops bequem angeschlossen werden können. Außerdem wird es ein zentrales Gastronomieangebot mit Foodcourt und Café im PANDION POLLUX geben. Hinzu kommt ein für den gesamten Campus integriertes Mobilitätskonzept. Dabei liegt der Fokus auf dem Fahrrad mit E-Ladestationen, gesicherten Abstellbereichen, Duschen und separaten Rampen.
“Für uns als Projektenwickler ist die Kollaboration mit den Kulturschaffenden auch deshalb wichtig, weil wir somit einen außergewöhnlichen Anlass erhalten, um in den Austausch mit der Nachbarschaft zu kommen.”
Bis zur tatsächlichen Umsetzung eines Projekts müssen oft viele bürokratische und juristische Hürden genommen werden, und das kann sich hin und wieder auch mal hinziehen. Um die älteren Immobilien, die sich häufig auf den zu bebauenden Grundstücken befinden, vor ihrem Abriss sinnvoll zu nutzen, haben Sie das Konzept der kulturellen Zwischennutzung etabliert. Welche Motivation steckt hinter dieser Idee und welche Aktionen konnten Sie bislang damit umsetzen?
Als inhabergeführter Projektentwickler verstehen wir uns als ein wichtiger Bestandteil dessen, wie eine Stadt geprägt wird, wo Menschen zusammenkommen, welche Atmosphäre vorherrscht und wie Stadtreparatur gestaltet wird. Ich bin davon überzeugt, dass ein Kiez mit einer lebendigen Kunst- und Kulturszene zu einer lebenswerten Umgebung genauso beiträgt, wie eine funktionierende Wohn- und Gewerbeinfrastruktur. 2018 haben wir deshalb gemeinsam mit dem BFW Landesverband Berlin/ Brandenburg e.V. und weiteren Projektentwicklern etwas Neues gewagt und die ehrenamtliche “Initiative Transiträume” als eine feste Anlaufstelle ins Leben gerufen, mit der wir die Nachbarschaft, die Kreativszene und die Immobilienwirtschaft vernetzen. Für uns als Projektenwickler ist die Kollaboration mit den Kulturschaffenden auch deshalb wichtig, weil wir somit einen außergewöhnlichen Anlass erhalten, um in den Austausch mit der Nachbarschaft zu kommen. Am Campus Ostkreuz haben wir über den Jahreswechsel 2019/2020 ein öffentlich zugängliches, immersives Theaterprojekt ermöglicht. Die Kunstorganisation „Dream World“ testete hier erfolgreich über etwa drei Wochen ihre erste interaktive Ausstellung. Zuvor unterstützten wir 168 Künstler*innen bei der Gestaltung der weltweit größten temporären Street Art-Galerie „THE HAUS“ bevor wir dort das gleichnamige Wohnprojekt realisierten. 2018 hatten wir zahlreiche kiezige kulturelle Zwischennutzungen am heutigen Standort von PANDION THE SHELF. Gegenüber davon und somit direkt neben unserem Büroprojekt PANDION THE GRID werden seit Herbst 2020 ehemalige Transformatorenräume, PANDION THE GRID CABINS, als Galerien auf Zeit genutzt.
Sehr geehrter Herr Groß, wir danken Ihnen für Ihre Zeit!
Weitere Gespräche und alle Folgen des ENTWICKLUNGSSTADT PODCAST findet Ihr auf unserer INTERVIEW Seite.
Weitere Projekte in Friedrichshain findet Ihr hier.
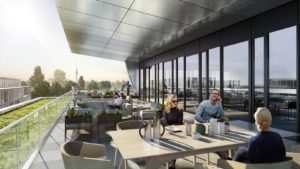
In January, we reported on project developer PANDION’s plans to develop the ambitious “Ostkreuz Campus” office and commercial project in the Rudolfkiez district of Friedrichshain.
The development of the “Ostkreuz Campus”, which the company is currently pushing ahead with, is one of the most exciting projects being implemented by PANDION in the Berlin metropolitan region. The future campus site is located at the corner of Persiusstraße and Bödikerstraße in the so-called Rudolfkiez in the Friedrichshain district.
The future 12,400 square meter campus will consist of three individually designed buildings, which will nevertheless form a functional and design unit: the PANDION ZINC, the PANDION POLLUX and a third building, which is currently still in the planning stage.
We had the opportunity to talk to Mathias Groß, head of PANDION’s Berlin office, about the project.
ENTWICKLUNGSSTADT: Dear Mr. Groß, thank you for giving us your time for a short interview. To begin with, we would like to know something about the company PANDION. The company is headquartered in Cologne, but also has a presence in Berlin, primarily with innovative construction projects in its core residential business. What is the company’s approach to planning and executing its projects?
Mathias Groß: PANDION is an owner-managed, medium-sized group of companies based in Cologne with offices in Munich, Berlin and Stuttgart. Since 2002, we have been involved in the development, realization and sale of high-quality and individual residential projects. We have been steadily expanding our commitment to office properties since 2014. About six years ago, I had the privilege of setting up the PANDION Berlin branch. Our aspiration in the planning and execution of our projects is primarily reflected in the fact that we very quickly develop a conceptual, architectural-functional vision for a property. In the meantime, PANDION real estate projects have become a recognizable “brand article”. For us, the inner-city location at the top sites, a unique architecture and a concept oriented to the needs of the users play a very important role. If you reliably deliver quality here, it creates trust and loyalty to the brand.
“INSTEAD OF WORKING IN A HOME OFFICE, OUR BUILDINGS STAND FOR WORKING IN AN OFFICE-HOME.”
One of your most ambitious projects is the “Ostkreuz Campus,” which we recently reported on ENTWICKLUNGSSTADT. Why does the project stand out from other projects, what makes it so special in your view?
The extraordinary exterior and interior architecture of our office ensembles clearly distinguishes them from other projects, making them a landmark. Particularly important to us are clear external structures that at the same time allow users to feel a sense of spaciousness inside. That’s why, with building depths of 19 to 23 meters, we are relying on completely flexible and sustainable architecture. Depending on the needs of the tenants, there can be usage units of between 400 and almost 5,000 square meters on one level. In total, we offer up to 50,000 square meters. This means that individual, open-plan and combined offices can be individually combined here with informal and more traditional meeting zones as well as alternative workplaces, because each individual floor can be used throughout without fire walls. The holistic room acoustics and lighting concept in each of the campus buildings enables concentrated work. In addition, the floor-to-ceiling windows with elements that can be opened as well as loggias and roof terraces provide light, air and freedom. With the interior design, we create a feel-good atmosphere that takes up the ideas of New Work and thus makes the workplace a magnet for employees. Instead of working in a home office, our buildings stand for working in an office home.
The “Ostkreuz Campus” is being built in one of the most exciting and popular districts of the capital. What do you expect from the development of the project in the Rudolfkiez area and what should the new campus be or become for the neighborhood there?
That’s right, the Rudolfkiez is located in the middle of the city and at the same time has developed a mature life of its own, characterized by a mixture of tranquility and serenity between industrial architecture, old buildings and a few modern buildings. I’m fascinated by the fact that long-established craft businesses sit here alongside clubs, neighborhood gardens and schools. To the south of the Ostkreuz campus waits the banks of the Spree, to the east is the Stralau peninsula, and to the north are numerous cafés, restaurants and bars around Sonntagstrasse. There’s plenty to discover here during your lunch break or after work! That’s what makes this neighborhood so interesting, in my opinion.
Of course, our projects will and should set new impulses in the neighborhood. The property has been used commercially for more than 100 years. The borough is securing and expanding the commercial area through a development plan. The Ostkreuz Campus will create up to 3,500 new jobs and new offerings for employees* and residents*.
“EACH BUILDING WAS DESIGNED BY A DIFFERENT ARCHITECTURAL FIRM SELECTED BY US.”
In its final design, the “Ostkreuz Campus” will consist of a total of three buildings. What will be the architectural and functional bracket between these three buildings so that one can truly speak of a “campus”?
Each building has been designed by a different architectural firm selected by us. The resulting versatile architectural language ensures dynamism and variety. At the same time, there is a focal point on the “Campus Ostkreuz”. This role is played by the PANDION POLLUX office building with its spacious inner courtyard. With 27,000 m² of rental space, it is the largest of the three buildings, around which the striking and also six-story PANDION ZINC and a third office building are grouped. Guidance systems, pathways, lighting concepts and communal green spaces provide the overarching framework of the properties as bracketed elements. The surrounding green spaces open up to the neighboring sports facility and incorporate the surrounding area. The integration of the buildings into the immediate scenery invites the neighborhood to participate, creating a sense of togetherness. The open structure of the “Ostkreuz Campus” also creates a transparent atmosphere, so that inside and outside are fluidly intertwined, creating new perspectives on and for the neighborhood. Lounge and exercise areas in the common open space of the courtyards offer places for exchange and recreation as well as outdoor work areas where laptops can be conveniently connected. There will also be a central food court and café in the PANDION POLLUX. In addition, there is a mobility concept integrated for the entire campus. The focus here is on bicycles with e-charging stations, secure parking areas, showers and separate ramps.
“FOR US AS PROJECT DEVELOPERS, THE COLLABORATION WITH THE CULTURAL WORKERS IS ALSO IMPORTANT BECAUSE IT GIVES US AN EXTRAORDINARY OCCASION TO ENTER INTO AN EXCHANGE WITH THE NEIGHBORHOOD.”
There are often many bureaucratic and legal hurdles to clear before a project can actually be implemented, and this can drag on from time to time. In order to put the older properties, which are often located on the sites to be developed, to good use before they are demolished, you have established the concept of interim cultural use. What is the motivation behind this idea and what actions have you been able to implement with it so far?
As an owner-managed project developer, we see ourselves as an important part of how a city is shaped, where people come together, what the prevailing atmosphere is, and how urban repair is designed. I am convinced that a neighborhood with a vibrant arts and culture scene contributes to a livable environment just as much as a functioning residential and commercial infrastructure. In 2018, we therefore ventured into something new together with the BFW Landesverband Berlin/ Brandenburg e.V. and other project developers and launched the “Initiative Transiträume” as a permanent contact point with which we network the neighborhood, the creative scene and the real estate industry. For us as project developers, the collaboration with the creative artists is also important because it gives us an extraordinary occasion to enter into an exchange with the neighborhood. At Campus Ostkreuz, we facilitated a publicly accessible immersive theater project over the turn of 2019/2020. The arts organization “Dream World” successfully tested its first interactive exhibition here over about three weeks. Previously, we supported 168 artists* in the design of the world’s largest temporary street art gallery “THE HAUS” before realizing the residential project of the same name there. In 2018, we had numerous gritty cultural interim uses at the current location of PANDION THE SHELF. Across the street from it and thus directly next to our office project PANDION THE GRID, former transformer spaces, PANDION THE GRID CABINS, have been used as temporary galleries since fall 2020.
Dear Mr. Groß, thank you for your time!
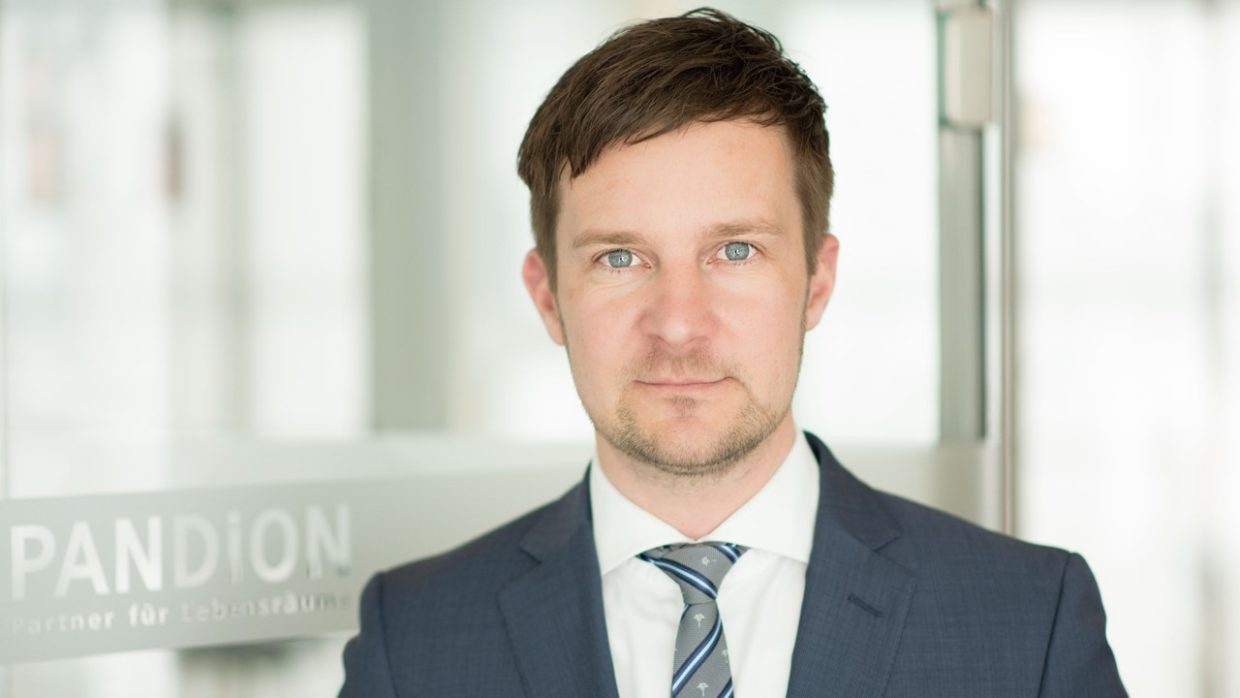
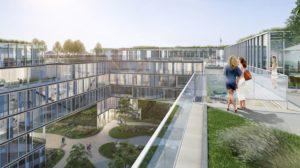 Das Projekt im Bild: So soll der zukünftige Campus im südlichen Teil Friedrichshains einmal aussehen.
Das Projekt im Bild: So soll der zukünftige Campus im südlichen Teil Friedrichshains einmal aussehen.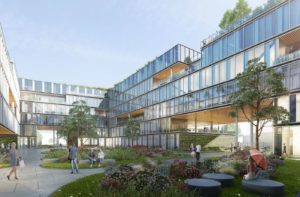 Die Visualisierung hier zeigt das Gebäude “PANDION POLLUX”, welches Teil des Gesamt-Ensembles werden soll.
Die Visualisierung hier zeigt das Gebäude “PANDION POLLUX”, welches Teil des Gesamt-Ensembles werden soll.