Architekt Christoph Langhof ist in Berlin vor allem durch das von ihm entworfene Gebäude “Upper West” am Kurfürstendamm bekannt. Noch viel spektakulärere Pläne hat sein Architekturbüro für den Verkehrsknotenpunkt Westkreuz entworfen.
Areal zwischen Messegelände, Funkturm und ICC könnte bebaut werden
Das Areal am Funkturm, welches im Zentrum dieser Hochhausvision steht, ist ein ungemütliches Gewirr aus Verkehrswegen: A 100, Avus, Messedamm, Halenseestraße und die Schienen des S-Bahn-Ringes treffen hier aufeinander. Es gibt schönere Orte in Berlin.
An dieser Stelle kann sich Langhof eine Hochhausbebauung in großem Stil vorstellen. Bis zu neun Wolkenkratzer mit einer intelligenten Mischnutzung schlägt das Büro vor.
Intelligente Mischnutzung der Hochhäuser
An der Spitze der Hochhäuser sollen Windfarmen errichtet werden, die gemeinsam mit Photovoltaikmodulen an den Fassaden wesentlich zur Gewinnung von Primärenergie für den Eigenbedarf beitragen sollen. In den unteren Etagen sind Lager- und Garagenflächen vorgesehen, weiter oben könnten Hotels oder Büros entstehen. In den obersten Etagen könnten Wohnungen eingerichtet werden.
Die Wohn- oder Büronutzung soll nach den Vorstellungen Langhofs in der vierten bis sechsten Etage beginnen. Darunter sollen Lager- und Garagenflächen für Fahrräder, E-Mobile und Autos eingerichtet werden. Sie befänden sich zwischen den Gleisen und den Autobahntrassen. Ganz oben, mit exklusivem Blick über die Stadt, sind Restaurants und Bars sowie Aussichtsplattformen vorstellbar.
Hochhäuser können untereinander vernetzt werden
Für die Bebauung der Hochhäuser sollen die bisher brachliegenden Flächen zwischen den Gleisen der Deutschen Bahn und der S-Bahn sowie den Trassen der Autobahn genutzt werden. Die Hochhäuser können untereinander durch überdachte Fußgänger- und Fahrradstege vernetzt und sowohl an den S-Bahnhof Westkreuz, an das Messegelände sowie das Internationale Congress Centrum (ICC) angebunden werden.
Sogar an das mögliche Fußballstadion, welches Hertha BSC auf diesem Gelände errichten könnte, ist im Entwurf Langhofs gedacht worden. Die Option, in der Avus Nordkurve ein mögliches neues Stadion für den Bundesligisten zu errichten, hatte vor etwa einem Jahr das Büro BLR Projektplan publiziert.
Neuerfindung des Stadtraums am Westkreuz
Unabhängig davon wäre die Bebauung des Areals zwischen ICC, Messegelände und Funkturm mit den von Langhof geplanten Hochhäusern eine spektakuläre Neuerfindung dieses städtischen Areals. Langhof kann sich hier Häuser in einer Größenordnung von 150 bis 250 Metern vorstellen.
Bestehende Grünflächen und Kleingärten sollen zudem erhalten bleiben. Vorbild für Langhofs Projektidee ist das New Yorker Hochhausprojekt “Hudson Yards“. Dort wurde über einem elf Hektar großen Bahngelände ein Plateau errichtet, auf dem ein Quartier aus 15 Wolkenkratzern emporgewachsen ist.
Vorbild “Hudson Yards” in New York
Das Berliner Projekt befindet sich derzeit lediglich in der Vorentwurfsphase und es ist schwer einzuschätzen, ob eine Umsetzung wirklich realistisch ist.
Dass Christoph Langhof die Diskussion nicht scheut und sich mit seinen Plänen letztlich auch durchsetzen kann, zeigte das zähe und letztlich erfolgreiche Ringen um den Bau des 2017 fertiggestellten “Upper West”. Es bleibt abzuwarten, ob Langhof sich auch am Berliner Westkreuz in der Silhouette der Hauptstadt verewigen darf.
© Grafiken: Langhof GmbH
Langhof auf Instagram
Architect Christoph Langhof is best known in Berlin for the “Upper West” building he designed on Kurfürstendamm. His architectural office has designed even more spectacular plans for the Westkreuz traffic junction.
AREA BETWEEN EXHIBITION GROUNDS, Funkturm AND ICC COULD BE BUILT ON
The area around the Funkturm, which is the center of this high-rise vision, is an uncomfortable tangle of traffic routes: A 100, Avus, Messedamm, Halenseestraße and the rails of the S-Bahn ring meet here. There are more beautiful places in Berlin.
At this point Langhof can imagine a high-rise development on a large scale. The office proposes up to nine skyscrapers with an intelligent mixed use.
INTELLIGENT MIXED USE OF THE SKYSCRAPERS
Wind farms are to be erected at the top of the high-rise buildings, which, together with photovoltaic modules on the facades, will make a significant contribution to the generation of primary energy for the building’s own needs. Storage and garage areas are planned on the lower floors, while hotels or offices could be built further up. Apartments could be built on the top floors.
According to Langhof’s ideas, residential or office use should begin on the fourth to sixth floor. Below, storage and garage areas for bicycles, e-mobiles and cars are to be built. They would be located between the railway tracks and the highway routes. At the top, with an exclusive view over the city, restaurants and bars as well as viewing platforms are conceivable.
HIGH-RISE BUILDINGS CAN BE NETWORKED WITH EACH OTHER
For the development of the high-rise buildings, the previously fallow areas between the tracks of the Deutsche Bahn and the S-Bahn as well as the routes of the freeway are to be used. The high-rise buildings can be linked to each other by covered pedestrian and bicycle walkways and can be connected to the Westkreuz S-Bahn station, the exhibition grounds and the International Congress Center (ICC).
Even the possible soccer stadium that Hertha BSC could build on this site was considered in Langhof’s design. The option of building a possible new stadium for the Bundesliga club in the Avus north curve was published by BLR Projektplan about a year ago.
REINVENTION OF THE URBAN SPACE AT WESTKREUZ
Irrespective of this, the development of the area between the ICC, the exhibition grounds and the radio tower with the high-rise buildings planned by Langhof would be a spectacular reinvention of this urban area. Langhof can imagine houses in the range of 150 to 250 meters.
Existing green spaces and allotments are also to be preserved. The model for Langhof’s project idea is the New York high-rise project “Hudson Yards“. There, a plateau was built over an eleven-hectare railroad area, on which a quarter of 15 skyscrapers has risen.
MODEL “HUDSON YARDS” IN NEW YORK
The Berlin project is currently only in the preliminary design phase and it is difficult to assess whether implementation is really realistic.
The fact that Christoph Langhof does not shy away from the discussion and is ultimately able to assert himself with his plans is demonstrated by the tough and ultimately successful struggle to build the “Upper West”, which will be completed in 2017. It remains to be seen whether Langhof will also be allowed to immortalize himself in the silhouette of the capital at the Westkreuz in Berlin.
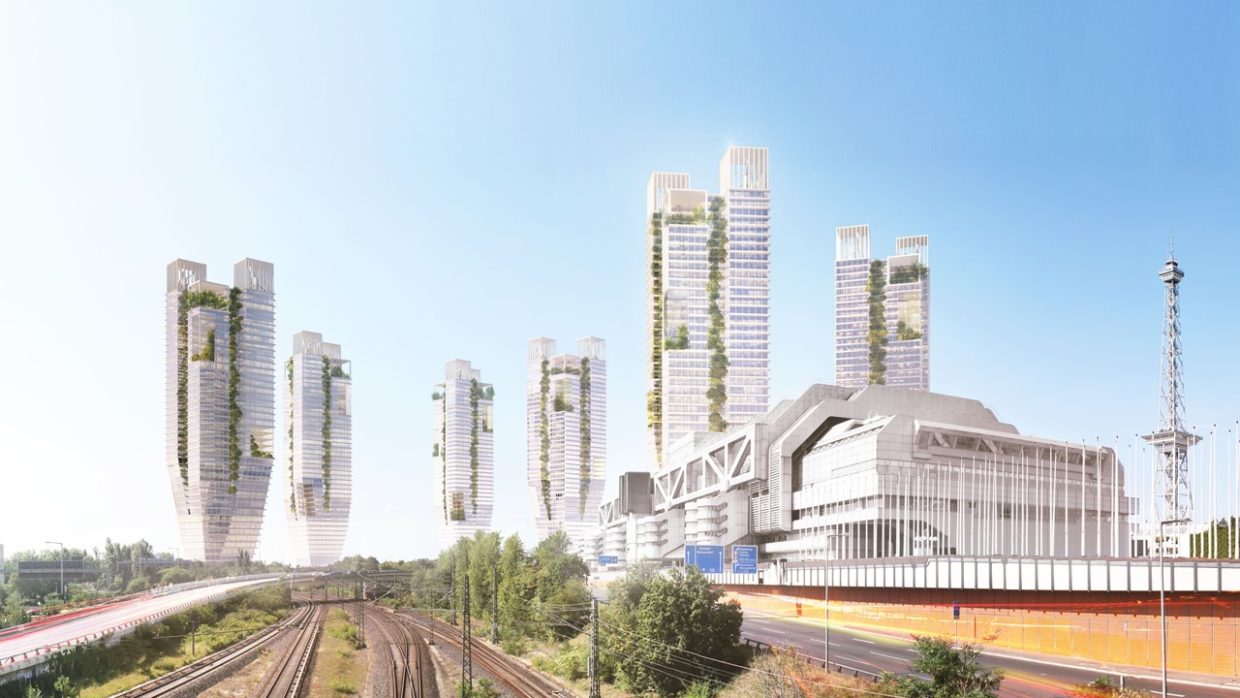
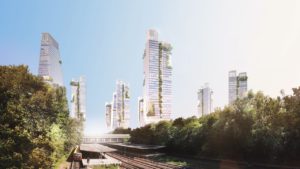
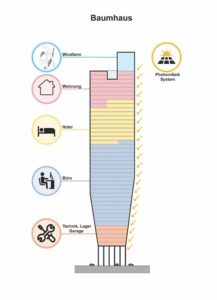 Langhof stellt sich zwei Arten von Hochhäusern vor. Einerseits das “Baumhaus” (siehe Abbildung oben) und andererseits das “Pyramidenhaus” (Abbildung unten). Hier ist im Querschnitt abgebildet, wie die Nutzung der Etagen aussehen könnte.
Langhof stellt sich zwei Arten von Hochhäusern vor. Einerseits das “Baumhaus” (siehe Abbildung oben) und andererseits das “Pyramidenhaus” (Abbildung unten). Hier ist im Querschnitt abgebildet, wie die Nutzung der Etagen aussehen könnte.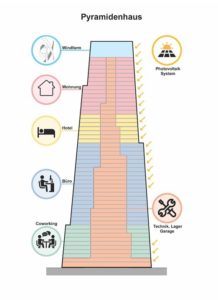
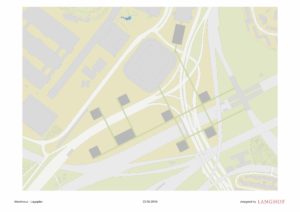
2 Pingbacks